My Home Renovation in Park City
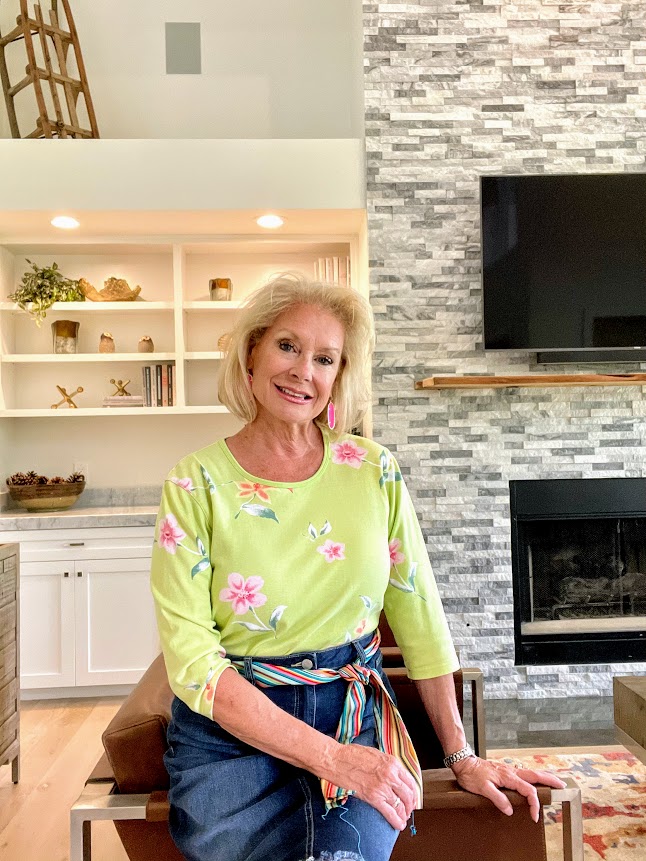
Welcome to our home in Park City! Many of you have written to me asking about our Park City vacation home. We purchased this 4 bedrooms + 3 baths townhome in 2020 right before the pandemic in February. However, I was busy at work designing it and ordering everything for our home renovation before the world had shut down in March. This home renovation in Park City took 3 months and was the best design project I have ever done. Perhaps it was because I was the client!
The Home Renovation
I love doing renovations as an interior designer but this was the first time I was designing and specifying the materials in Atlanta while working remotely with our contractors in Utah. I was drawing elevations for the kitchen, selecting all the materials and furniture, and having weekly FaceTime chats with the general contractor.
We completely renovated the kitchen, living room, dining area, and first-floor guest bathroom. Minor updates were throughout the entire home.
Design Tip:
I believe in renovating only what you feel is important to you. Prioritize what needs to be done first, get a budget together, and see if you can add more rooms to be renovated in your budget. So many times client’s wants are bigger than their budget. Either you increase the budget or eliminate items on your wish list.
My husband gave me a budget for the home renovation and the furniture. I knew the main area was going to be totally renovated so I needed to hire a contractor who fits within my budget. My general contractor, Marco, far exceeded my expectations in the quality of workmanship and is very reasonably priced.
I had the main living area in the budget and needed to figure out what else we could do with my husband’s budget. We decided to renovate the guest bathroom in the budget as well as add other items to be done in the budget. We had all new doors and moldings installed in every room. All bathroom cabinets were given new life with shaker panel fronts and hardware. We repainted all the cabinetry on the upper level.
When you purchase vacation homes you usually end up inheriting the previous owner’s stuff. You can either keep it all or donate what you don’t want. We kept the furniture in 3 of the bedrooms and the lost living area. Even though the furniture was not my taste, they were of good quality and in good shape. We purchased all new furniture for the main common area and an upstairs guest bedroom.
Down the road when we decide to sell the townhome and buy a home in Park City, we may leave all our furniture behind for the next buyer.
The Kitchen Renovation
This kitchen was renovated in the same footprint as the old kitchen which also keeps down the cost of a renovation. When you start to move the plumbing or increase the footprint, your kitchen renovation budget goes up. I purchased all new Cafe appliances for the design aesthetics. Also when you buy multiple appliances as a package it saves you money! I would have loved my favorite Sub-Zero and Wolf appliances but I decided that this brand will be fine for the townhouse.
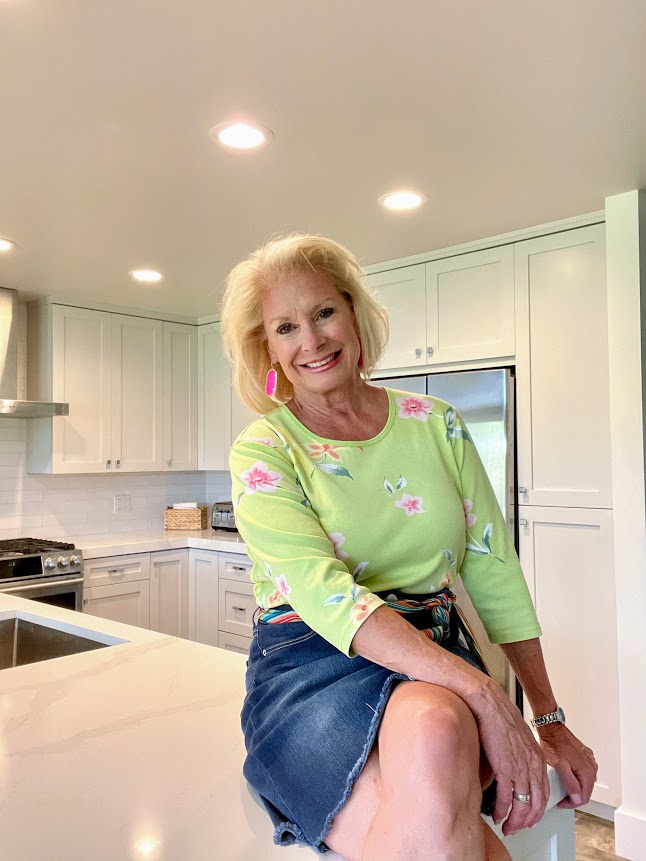
Kitchen-Before
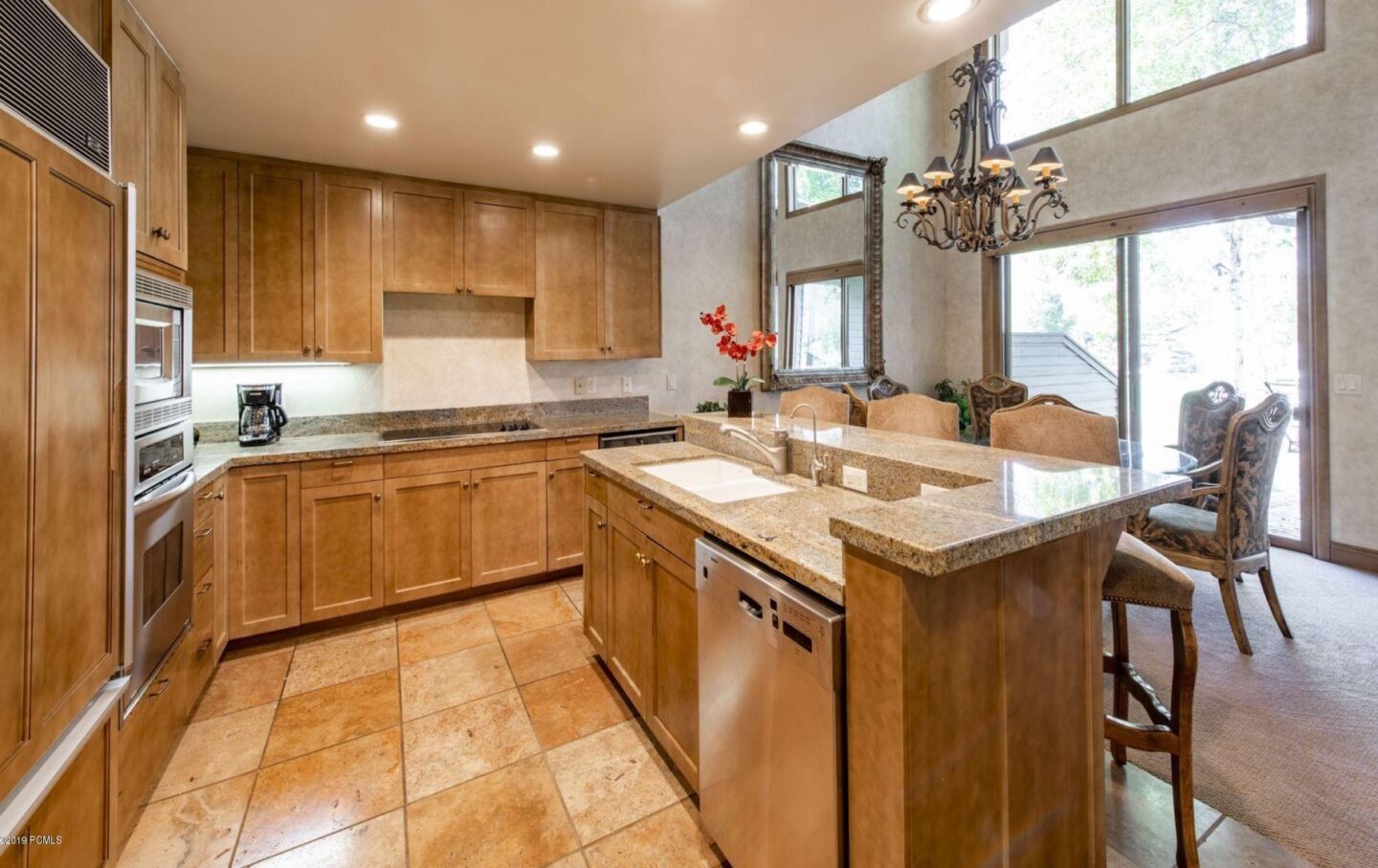
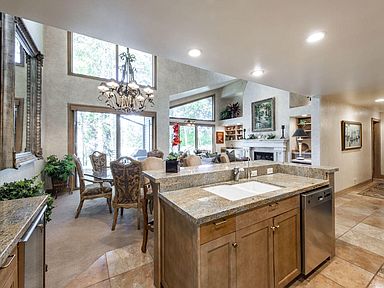
As with all design projects I create a PowerPoint presentation. I did this for my husband too.

Construction

Kitchen-After
We went with custom cabinets with lots of pullouts for ease of accessibility. They have been painted a light grey, Benjamin Moore’s Classic Gray.
I selected Calacatta Gold quartz for the countertops. Instead of a raised bar for seating at the island, ( previous design) I prefer a large work surface for entertaining family and friends. Small kitchens need lots of workspace for entertaining.
The backsplash is a white textured polished 3×6 ceramic tile. I also added more recessed lighting.
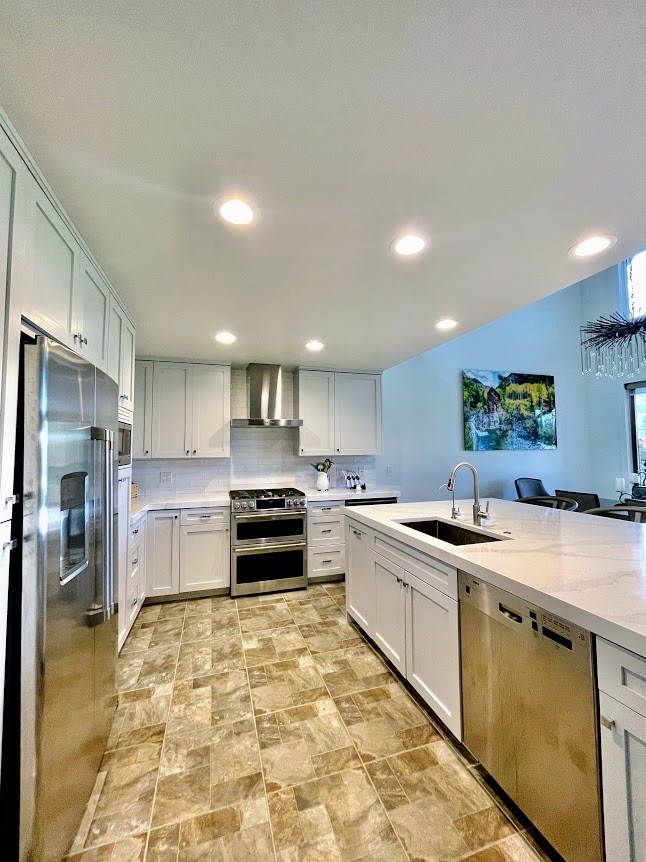
The ceramic tile floor is from Floor & Decor. We saved the Bosch dishwasher and will replace it when it dies. The Cafe refrigerator is counter-depth. I also selected the Café™ 30″ Smart Slide-In, Front-Control, Dual-Fuel, Double-Oven Range with Convection for baking and cooking.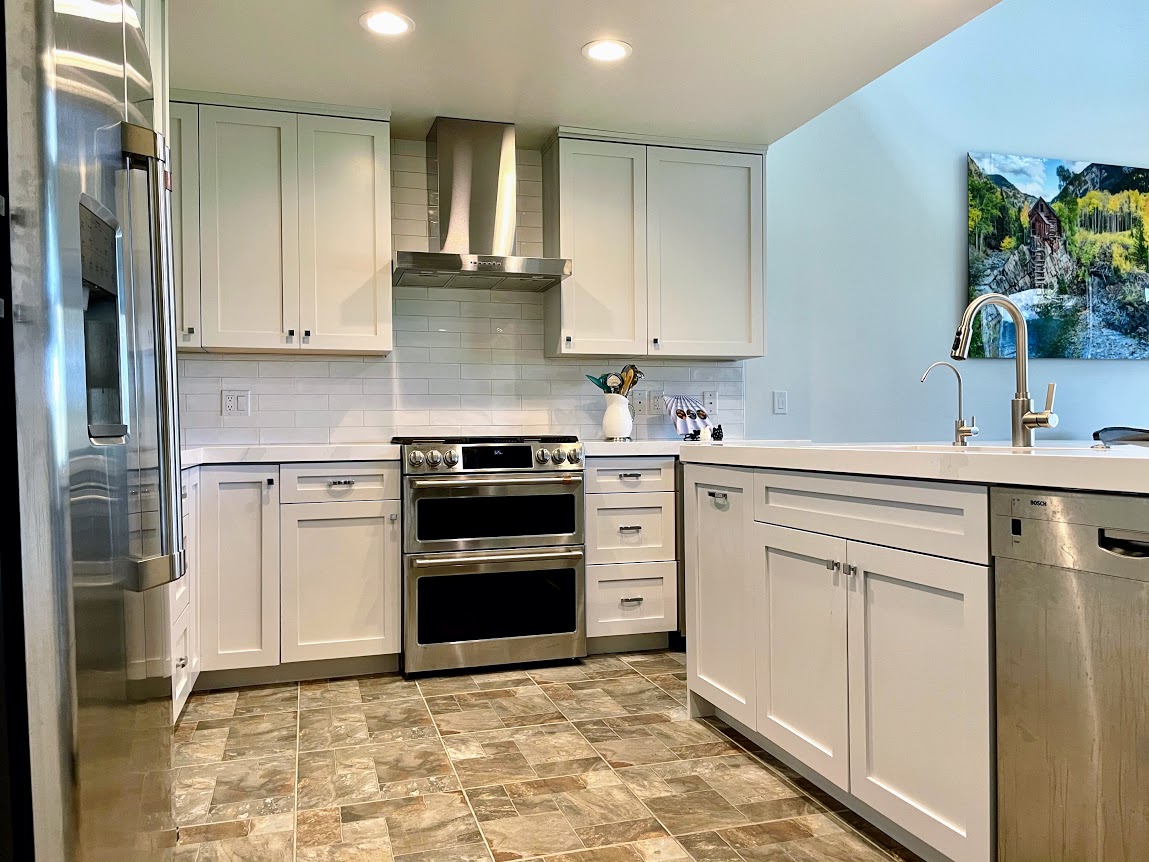
As we get older, sitting on a stool without back support in the kitchen is so uncomfortable.
Design Tip: Do not select stools without backs because they slide under the countertop in your kitchen if you are over the age of 50.
I always select counter chairs with backs for my clients over 50. These indoor/outdoor wishbone back chairs are so comfortable and easy to clean. Did you know that the wishbone-style chair is considered an iconic mid-century classic?
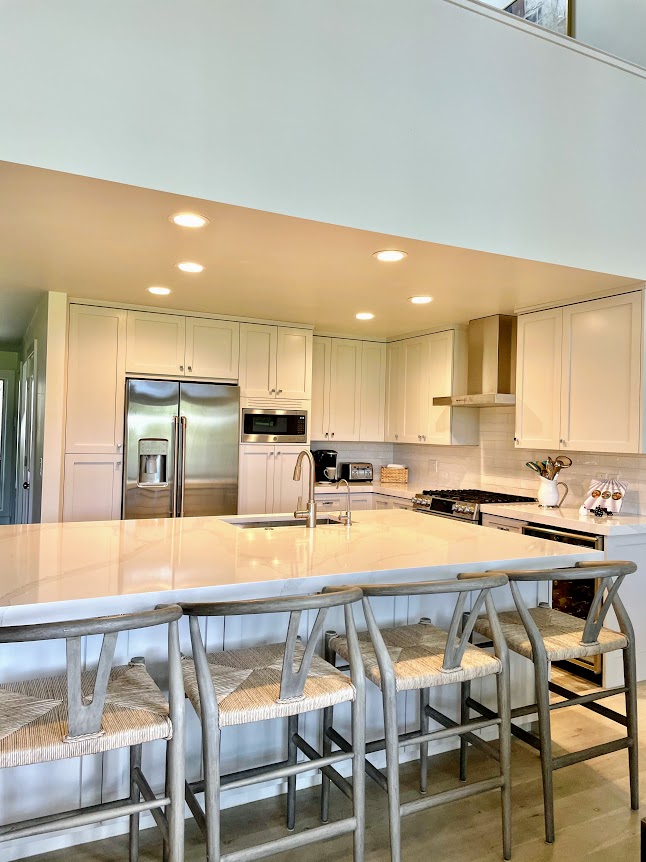
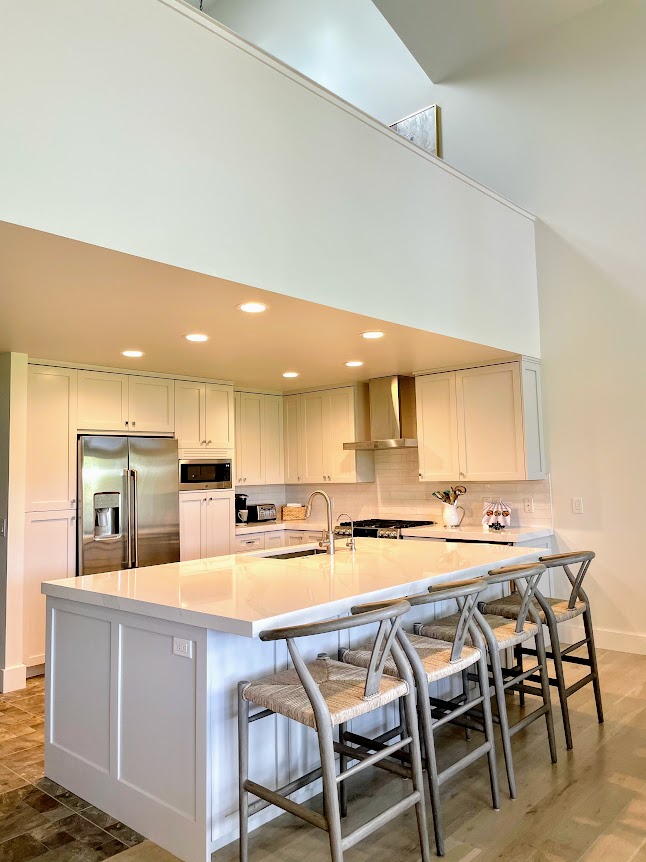
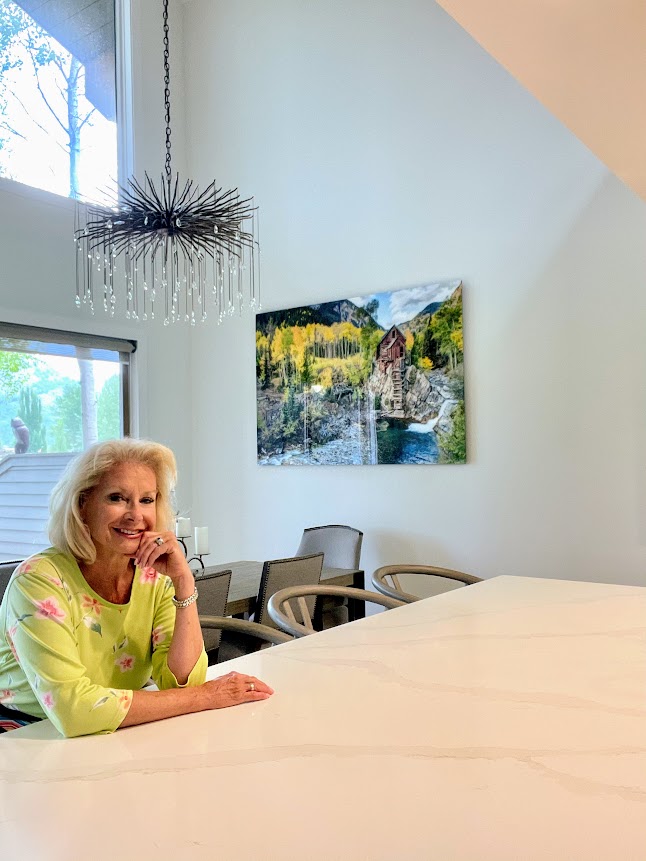
The Dining and Living Room Area
As you can see the furniture is very heavy and ornate, not the style you would associate with a mountain home. All this furniture was donated to local charities. I removed all the carpeting and replaced it with limestone-washed oak flooring. The brown moldings were replaced with white moldings and the walls are painted white, Benjamin Moore, Decorator’s White, a ready-mix paint color.
Design Tip: Purchasing ready mix paint is also going to save you money vs. a custom color.
Dining and Living Room-Before
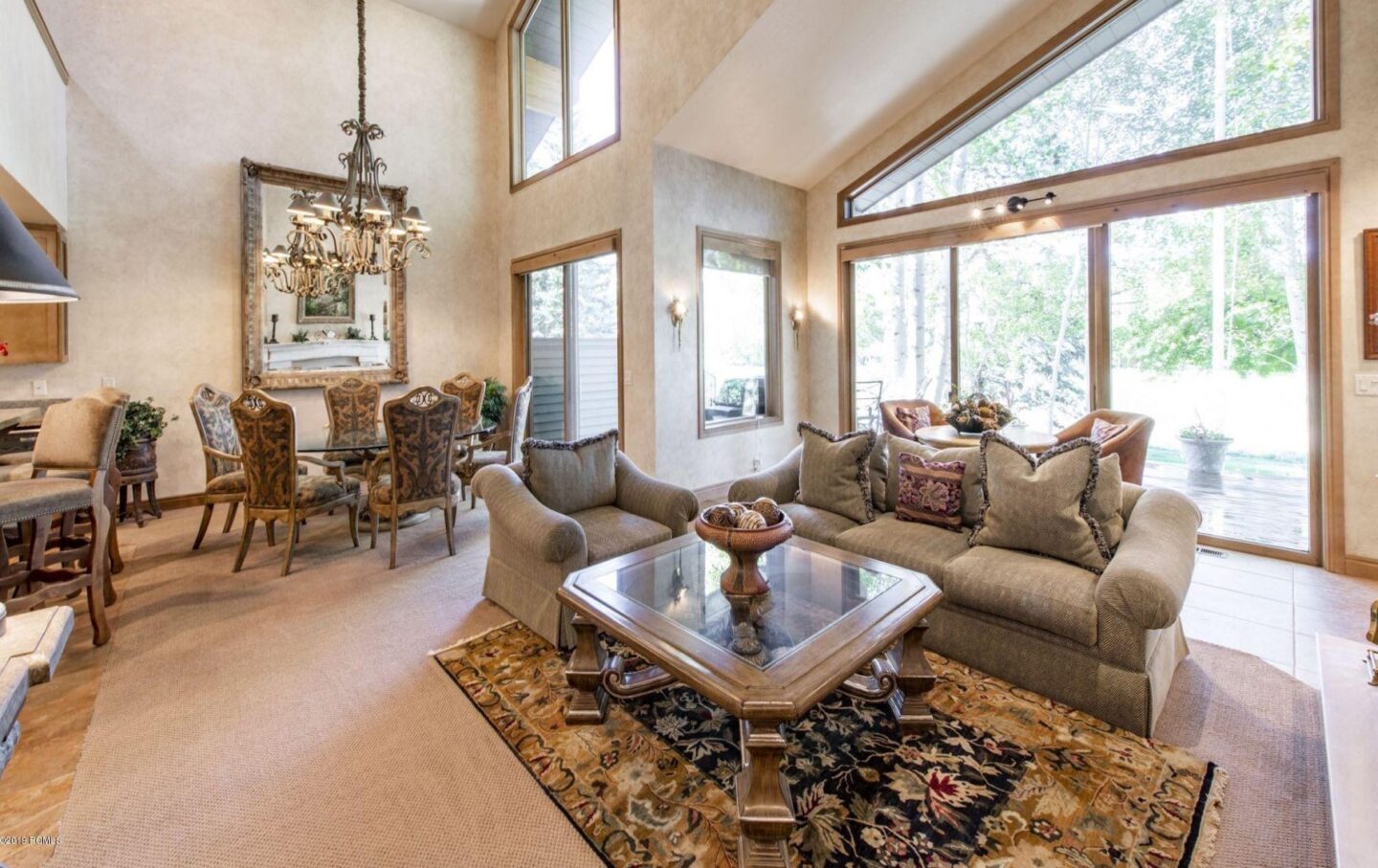
Dining Area- Before
As you can see this home was decorated for the previous owner’s tastes. Very good quality furniture but it wasn’t our taste. Everything was donated and hopefully, someone is enjoying all these pieces.
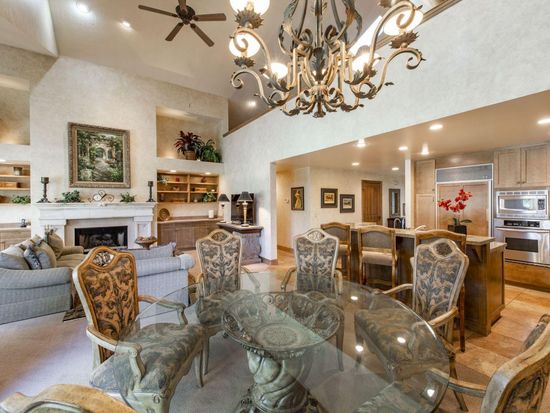
Dining Area- After
The dining room furniture is from Bernhardt and the delicate 38″ twig branch chandelier is from Currey and Company.
Unfortunately, the dining room tables and chairs are out of stock.

We purchased the art from a local art gallery, Bret Webster Images Gallery in Park City.
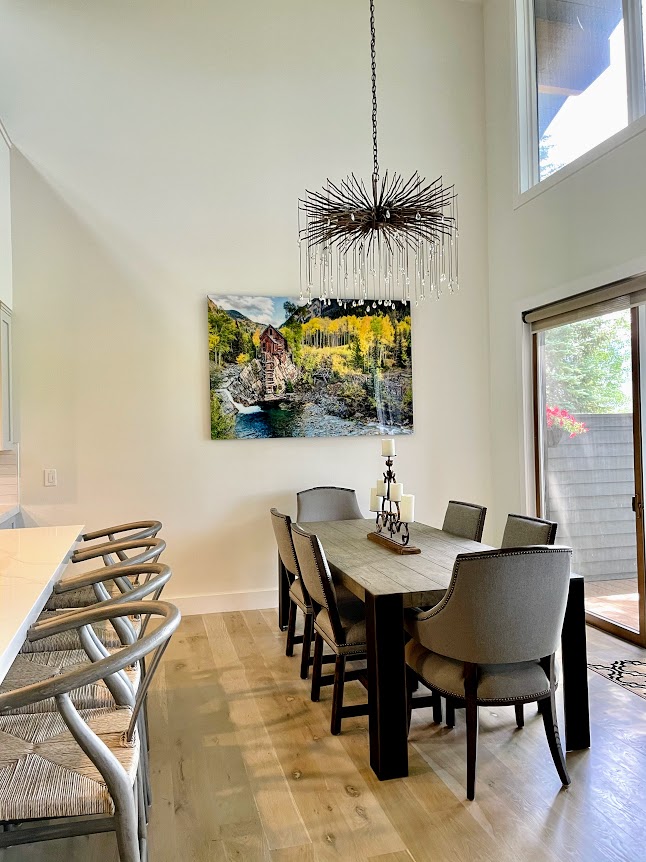
Living Room- Before
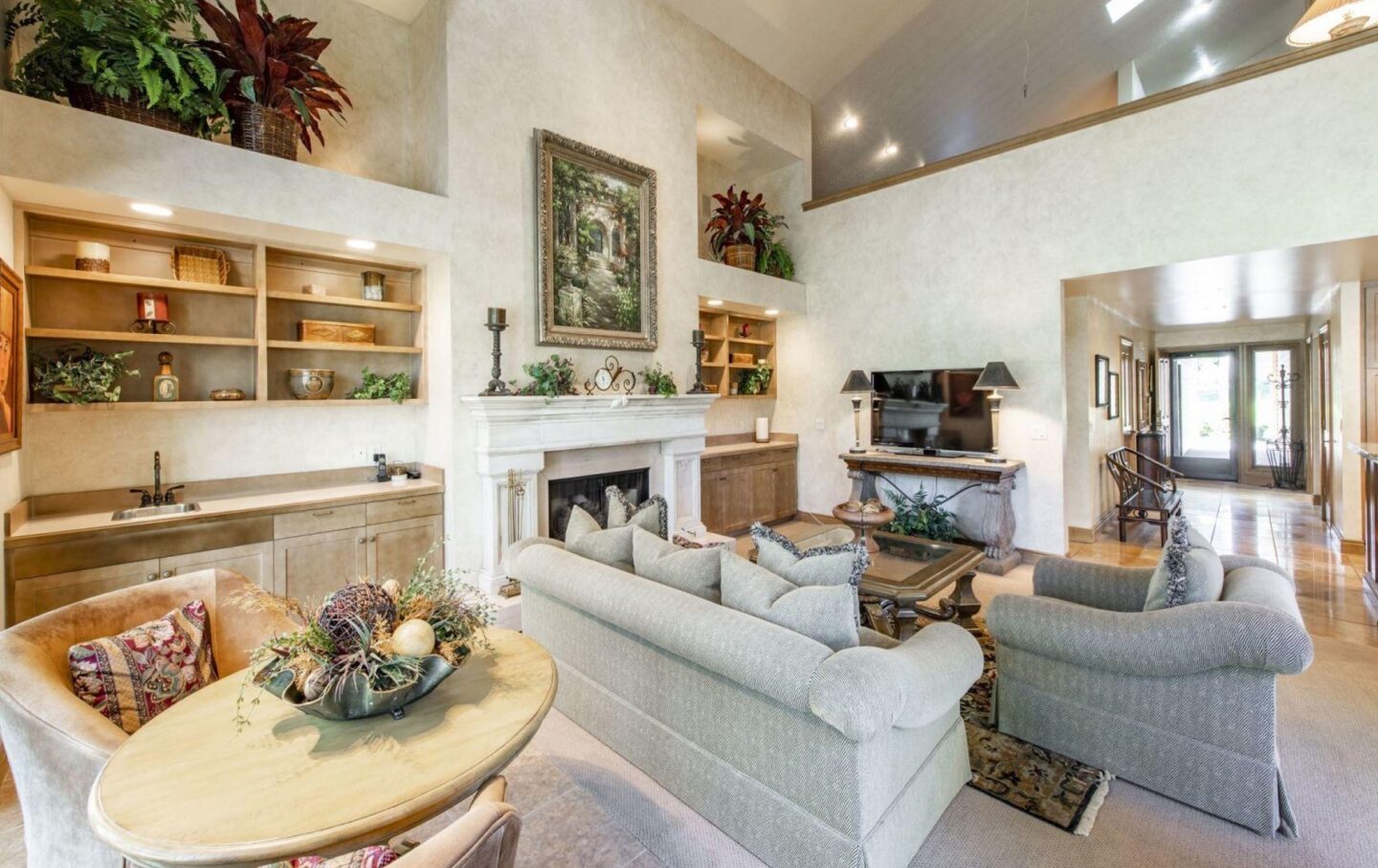
What I did in the living room:
- Replaced all the brown shelves with new white ones
- Replaced countertops and sink with new Carrara marble and stainless
- Removed the old fireplace mantle and went with dry stacked stone, a live edge wooden mantle shelf, added a television over the fireplace to create one focal point, and granite flooring
- New furniture, the sectional is custom made by me
Living Room- After

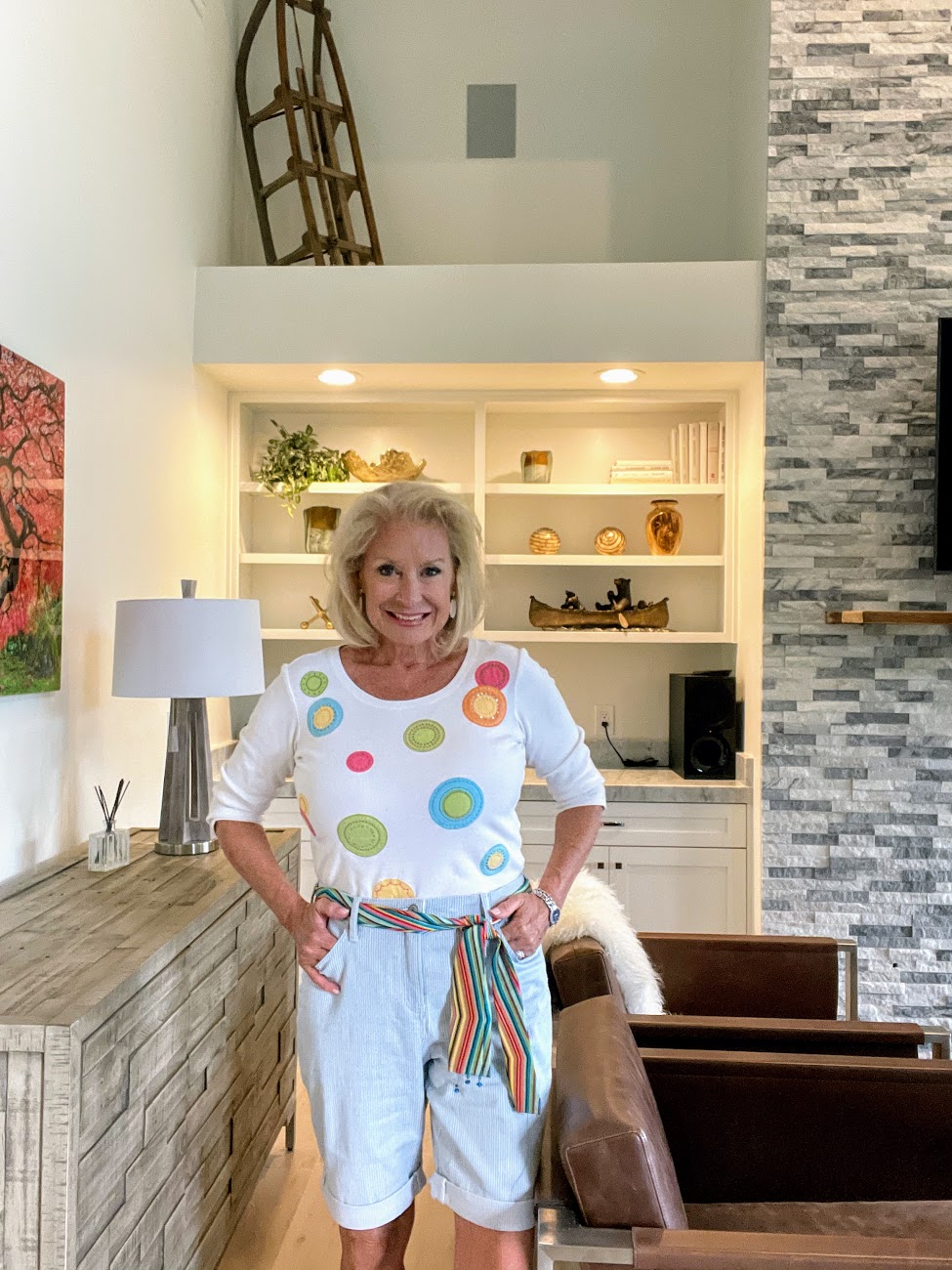
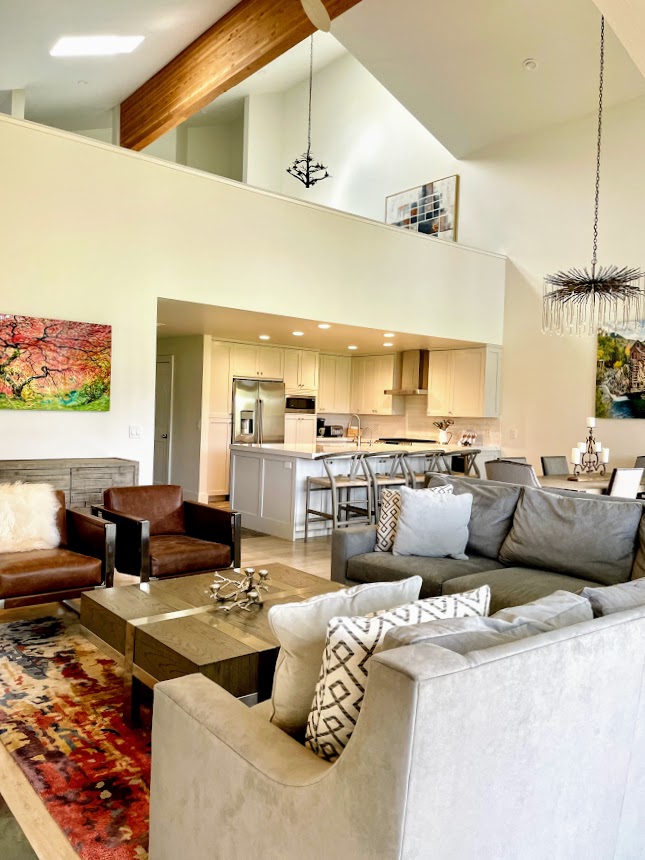
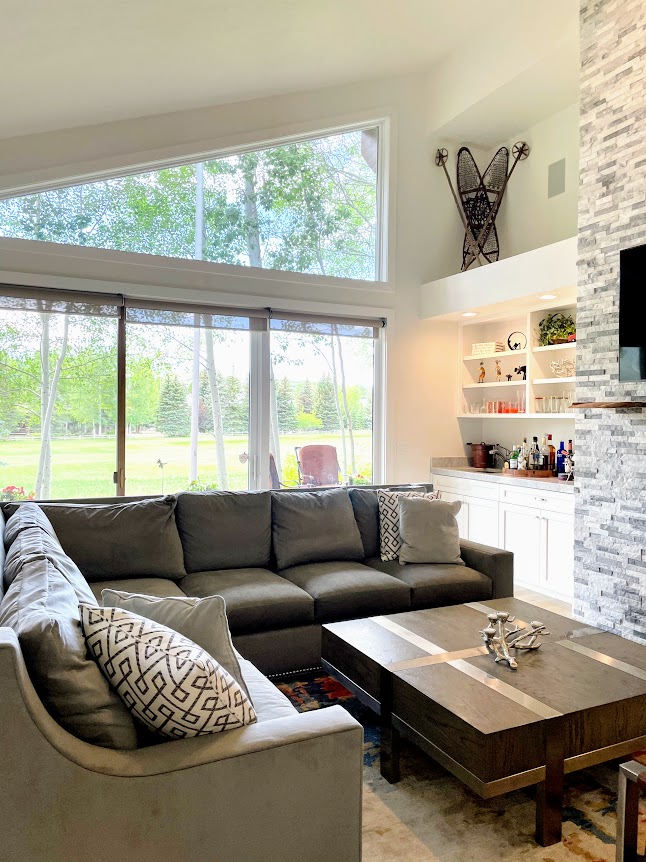
We also purchased many of the items you see on the shelves in Park City at various stores. I love the antique snowshoes and sled on top.
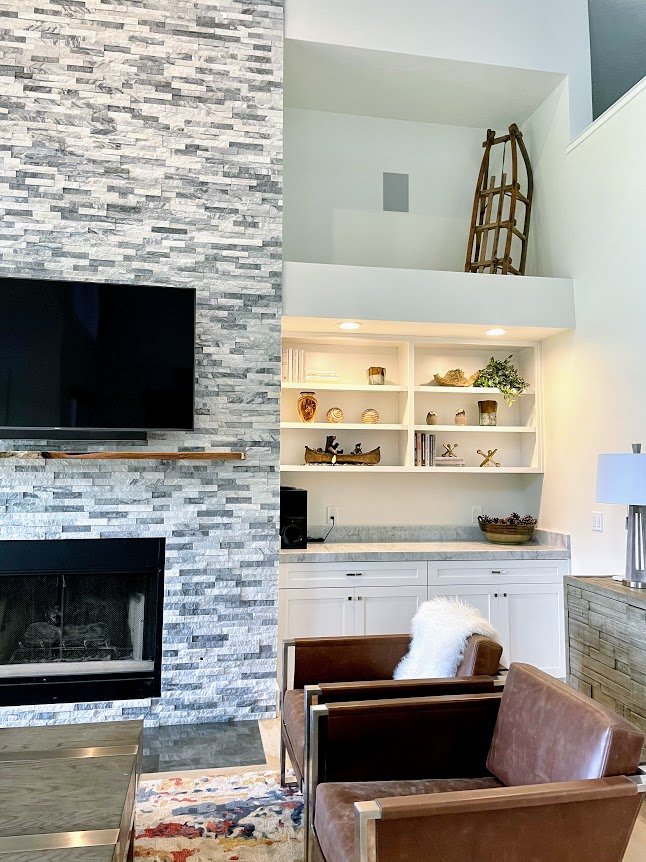
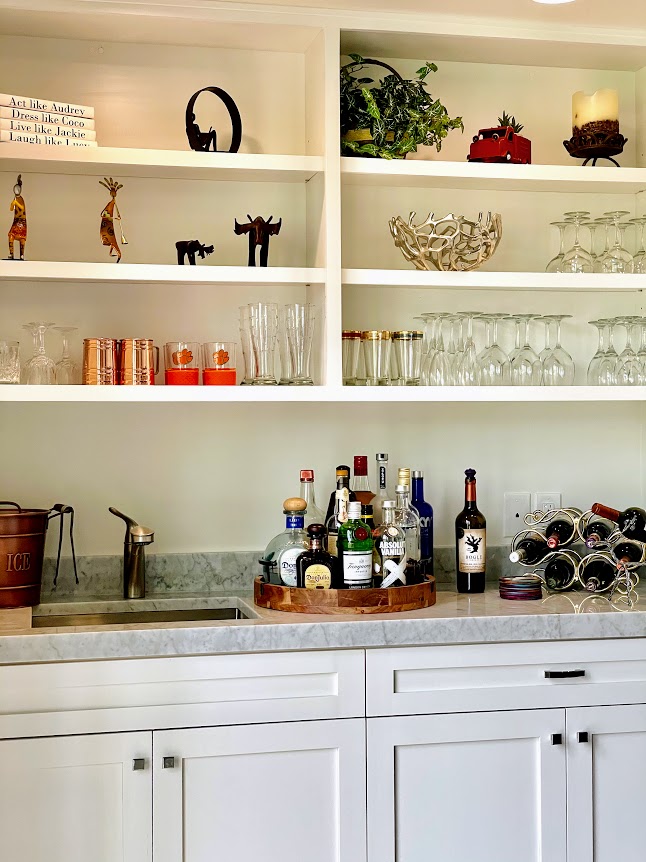
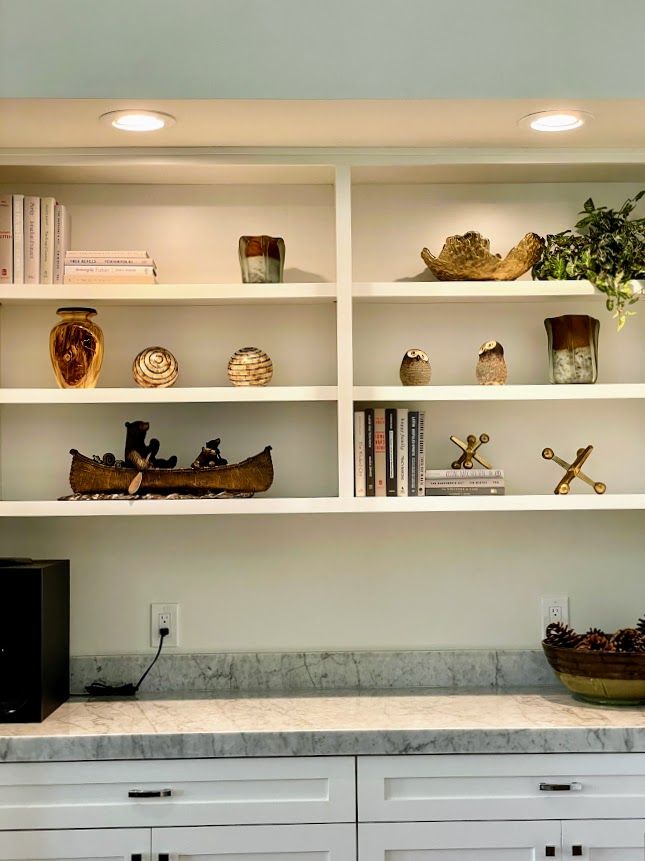
Bathrooms
The budget didn’t allow for 2 bathroom renovations but it allowed for the master bathroom cabinets to have new drawers and doors. We did a partial renovation in the guest bathroom. The cabinets were treated the same way as the master bathroom, However, the old jacuzzi tub was replaced with a new shower/tub combination. A comfort height toilet and new shower tile were also installed.
Master Bathroom- Before
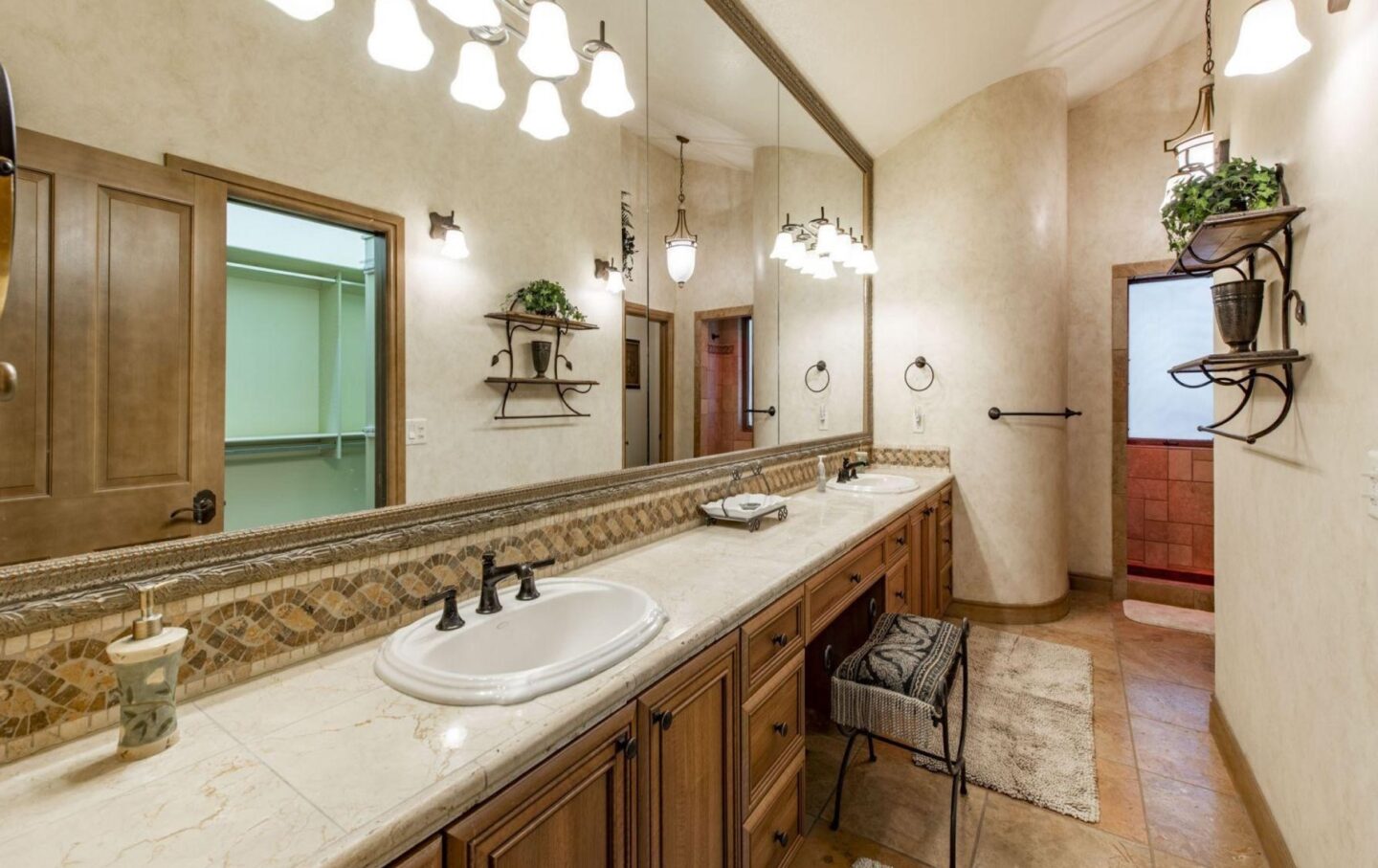
Master Bathroom- After

Guest Bathroom-Before
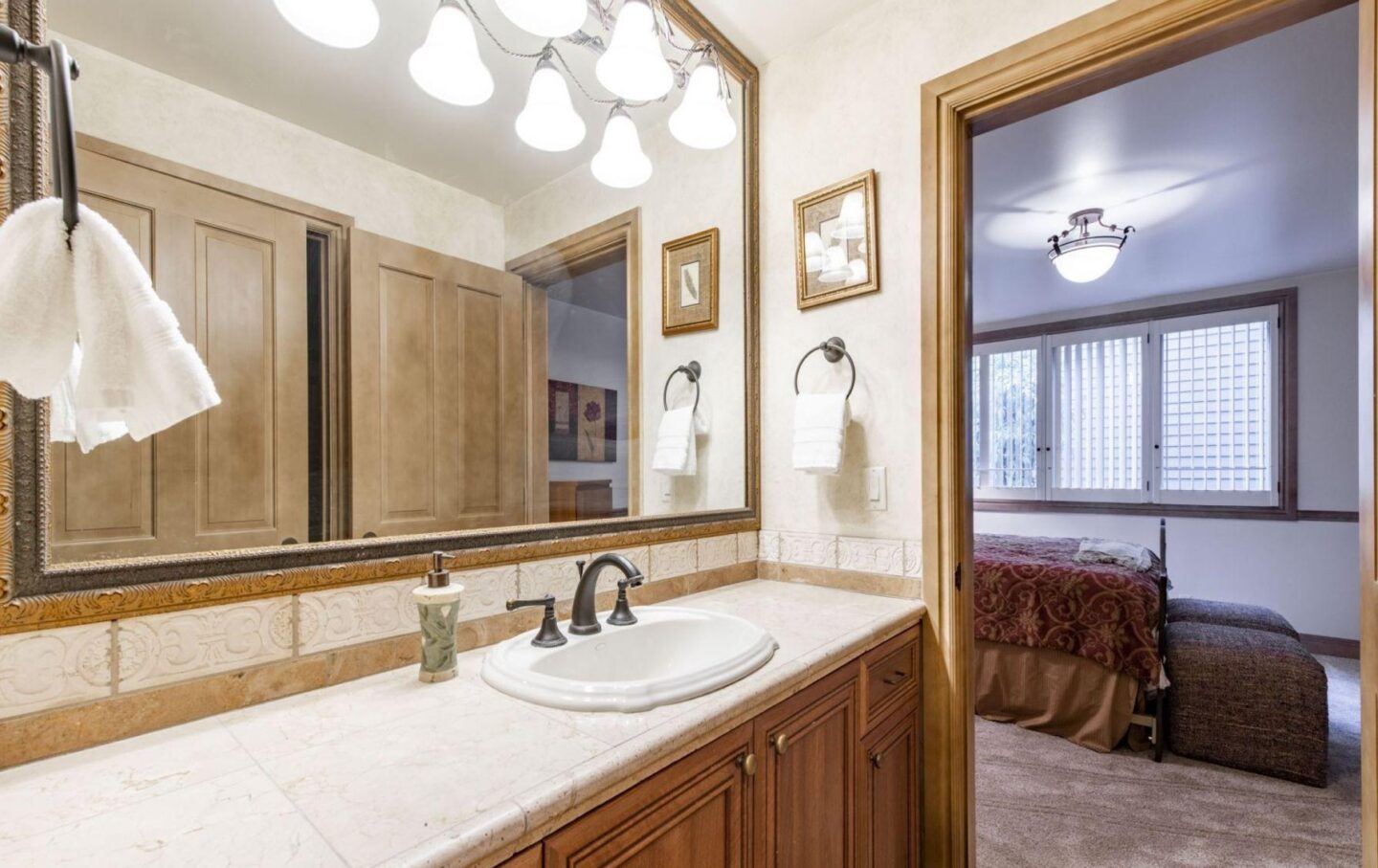
Guest Bathroom-After
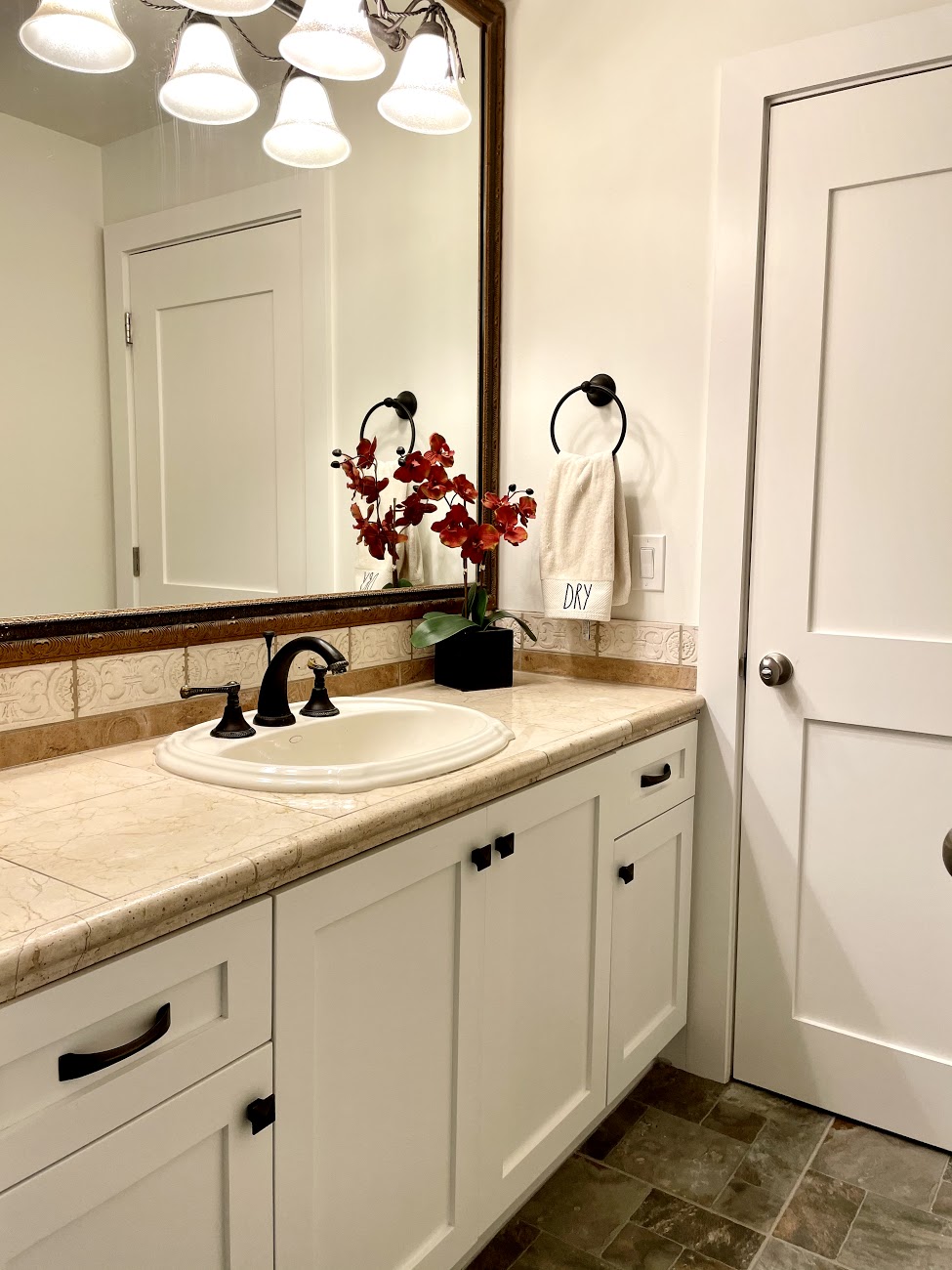
Because I didn’t replace the sink faucets I had to select oil-rubbed bronze fixtures in the shower area. (Not my first choice, but I am working with what I already have.)

It is important to have one tub in the house for resale and grandchildren who will be visiting.

Upper Level-Before
We kept the furniture but I rearranged it. Got rid of the massive television and now have a flat-screen on the bookcase. I had the contractor remove the upper section of the bookcase to accommodate the flat-screen television. All the cabinets were painted white.
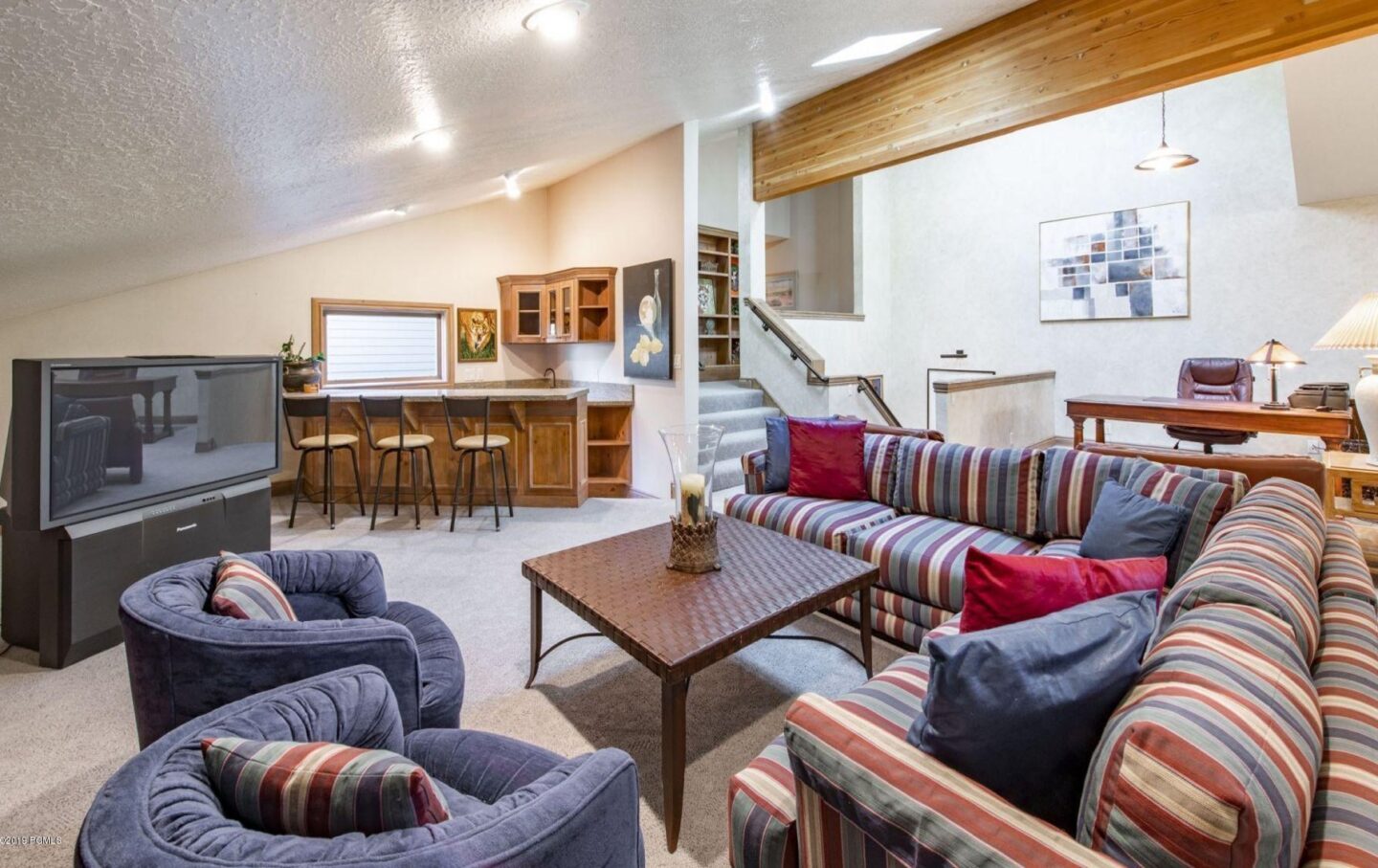
You can see the bookcase in the photo below.
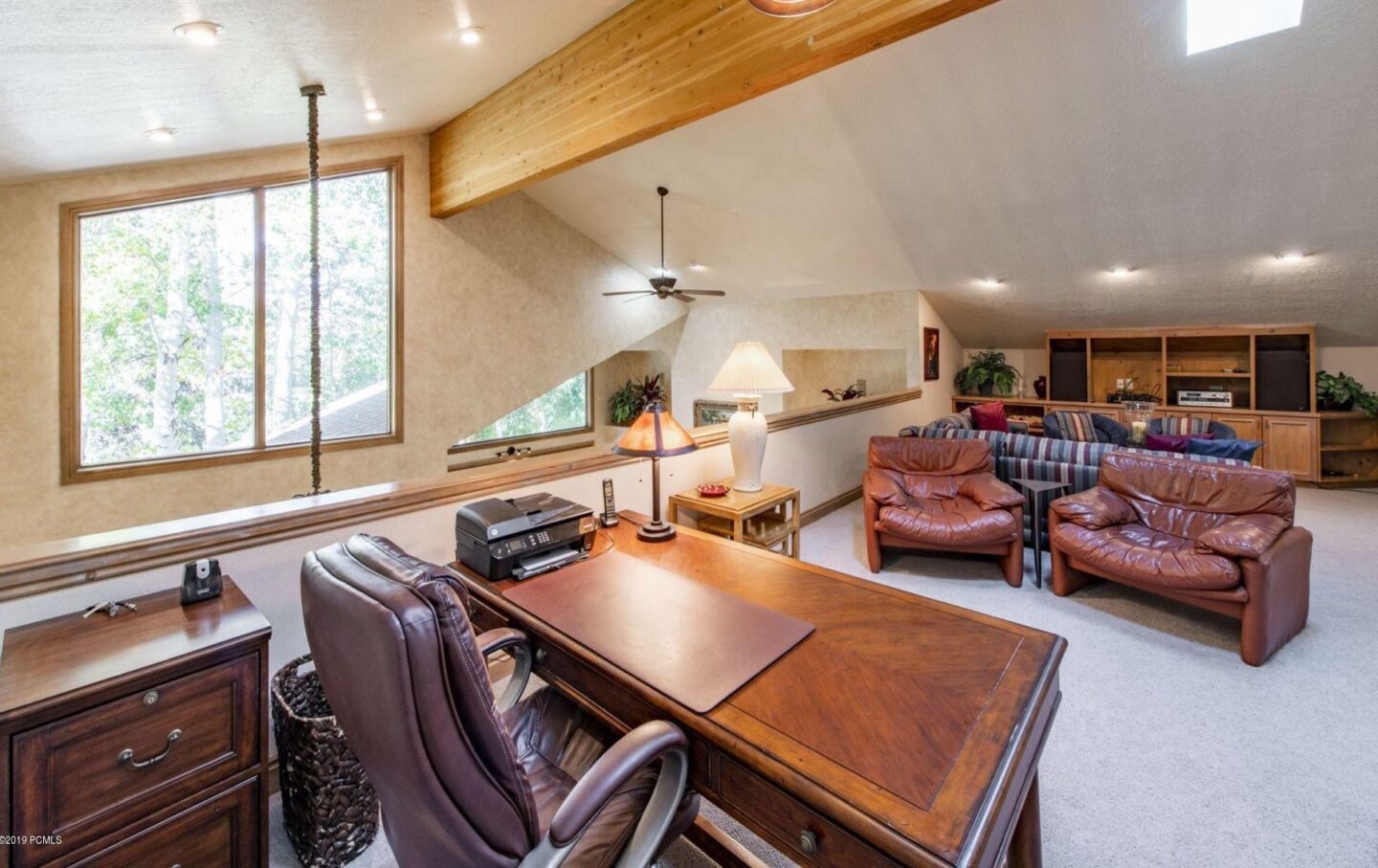
Construction
Painted all the cabinets and bookcase white.
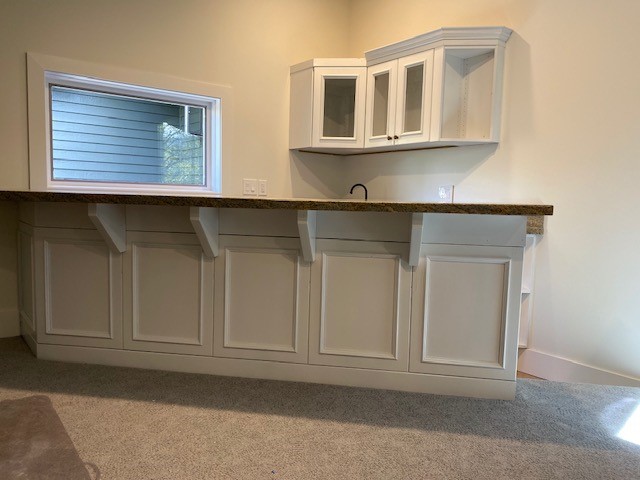
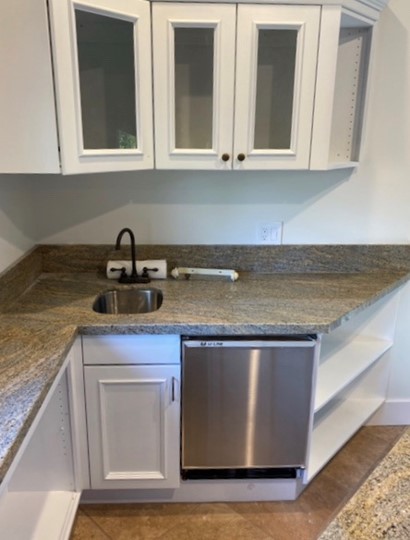
Bookcase without the top.

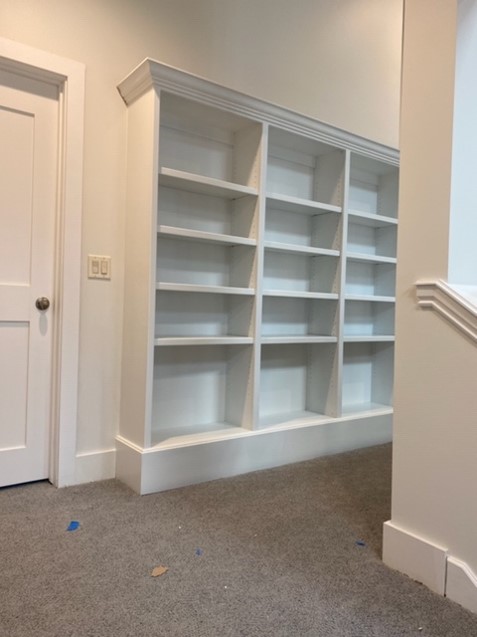
Loft Living Area- After
We now have another dining table with 6 chairs in the loft for crafts and my office space. The treetop chandelier is another nod to the mountains. Were you expecting to see an antler chandelier? Been there, done that.
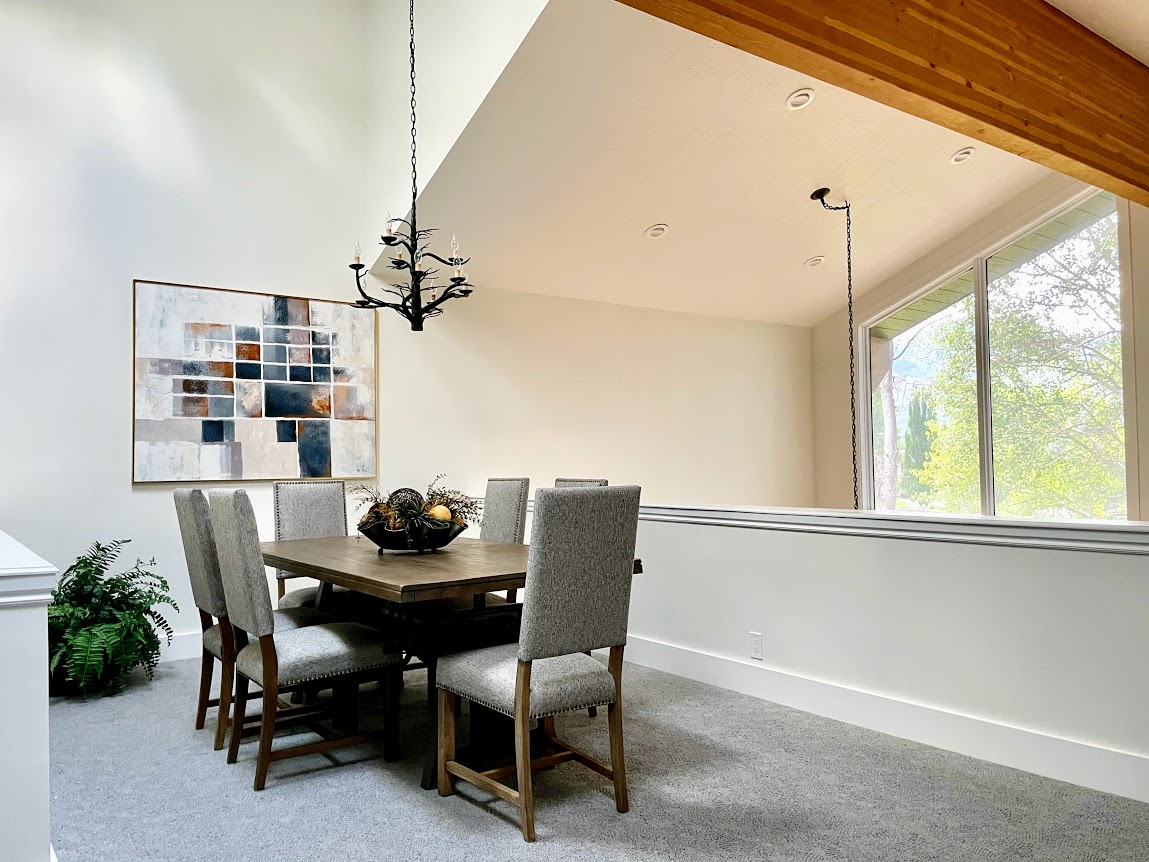
My husband is using the judge’s desk for his office space while I can keep an eye on him from the table area. As you can see we kept all the loft furniture which was also from Bernhardt in the ’90s. I buy a lot of Bernhardt furniture and it is fun to see that the previous homeowner also purchased Bernhardt.
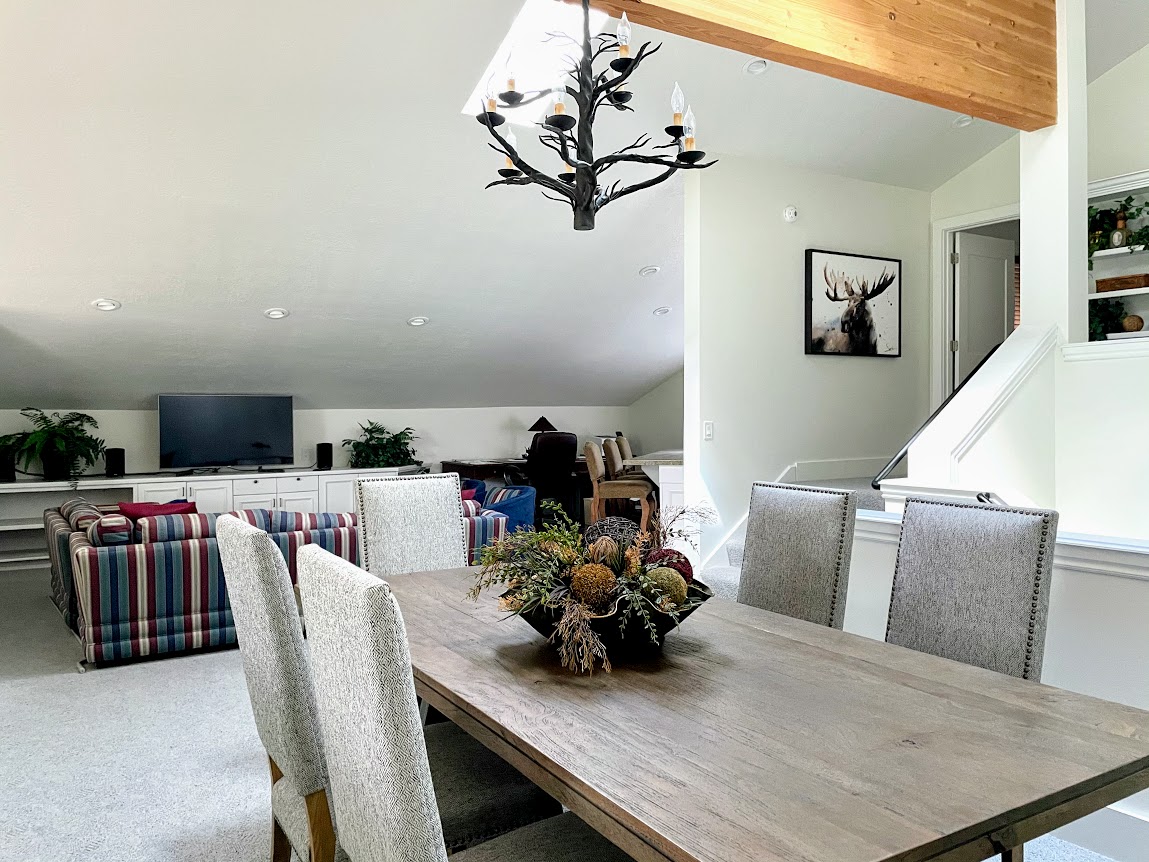
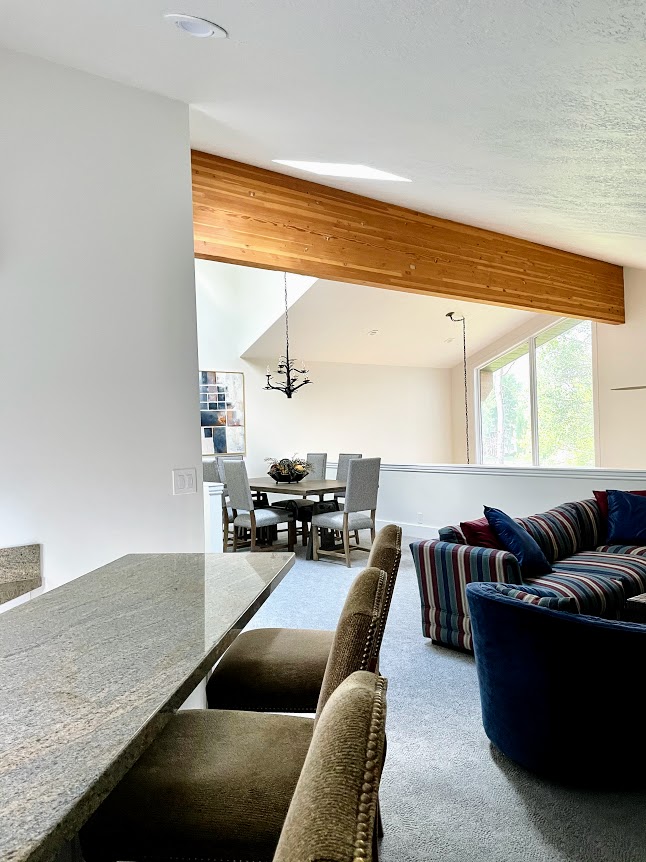
Upstairs Bedrooms
The only new bedroom furniture was purchased for the upstairs bedrooms. The bedrooms share a Jack n Jill bathroom. All the furniture was purchased in Salt Lake City. The back bedroom has two double beds for our granddaughters.
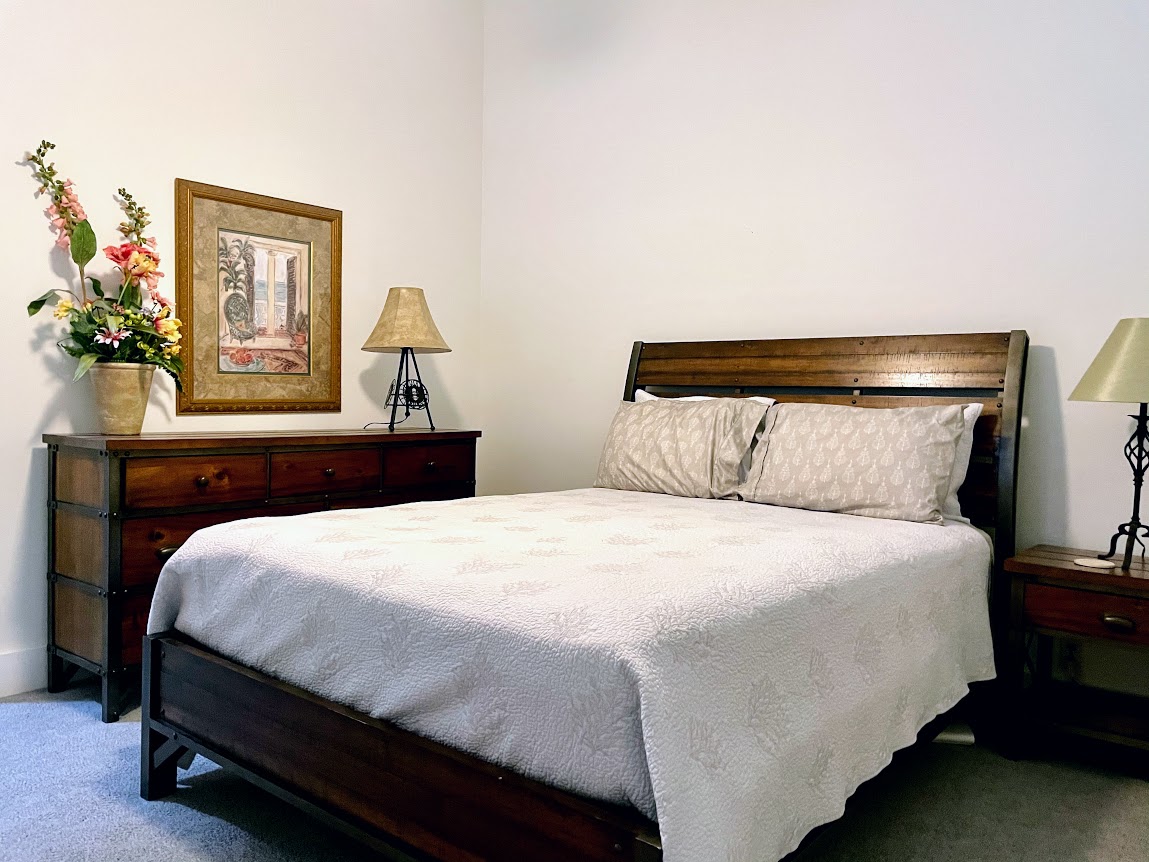
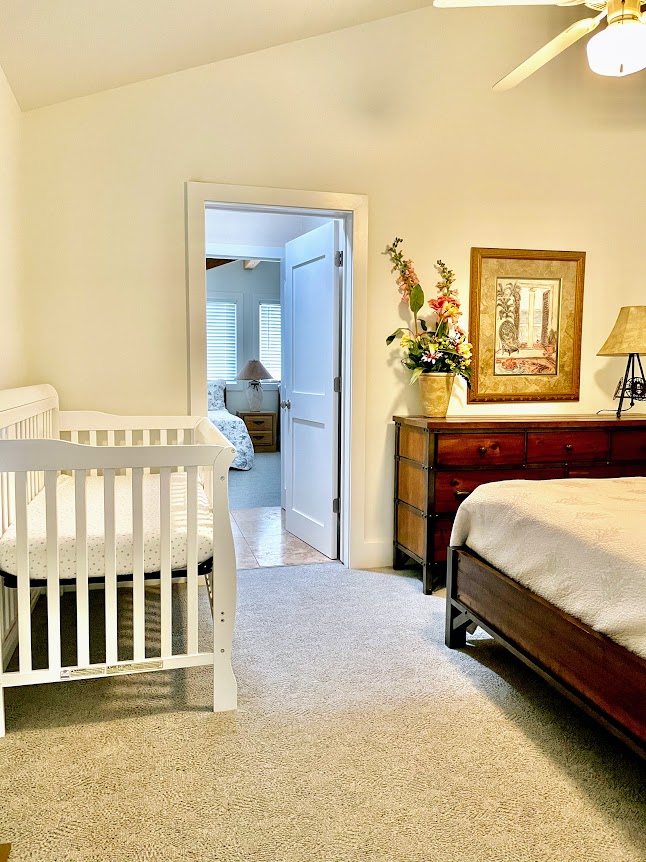
Our View of the Mountains
We live on a golf course in Park City with beautiful views of Park City Mountain and Deer Valley. We love entertaining on the deck with the mountains in our backyard. Even in the winter, I love seeing the ski runs lite up at night. Nature has a way of soothing the soul.
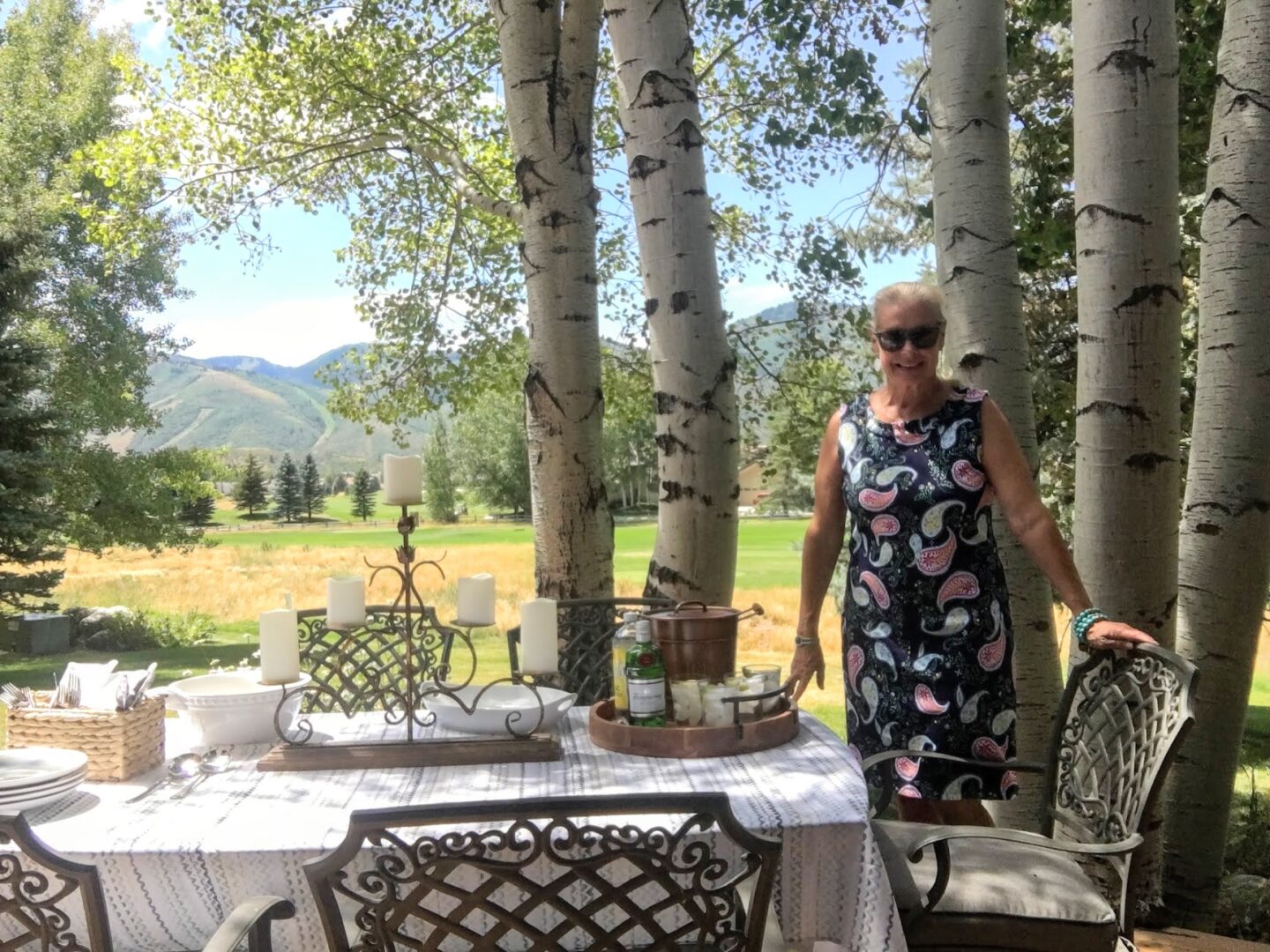
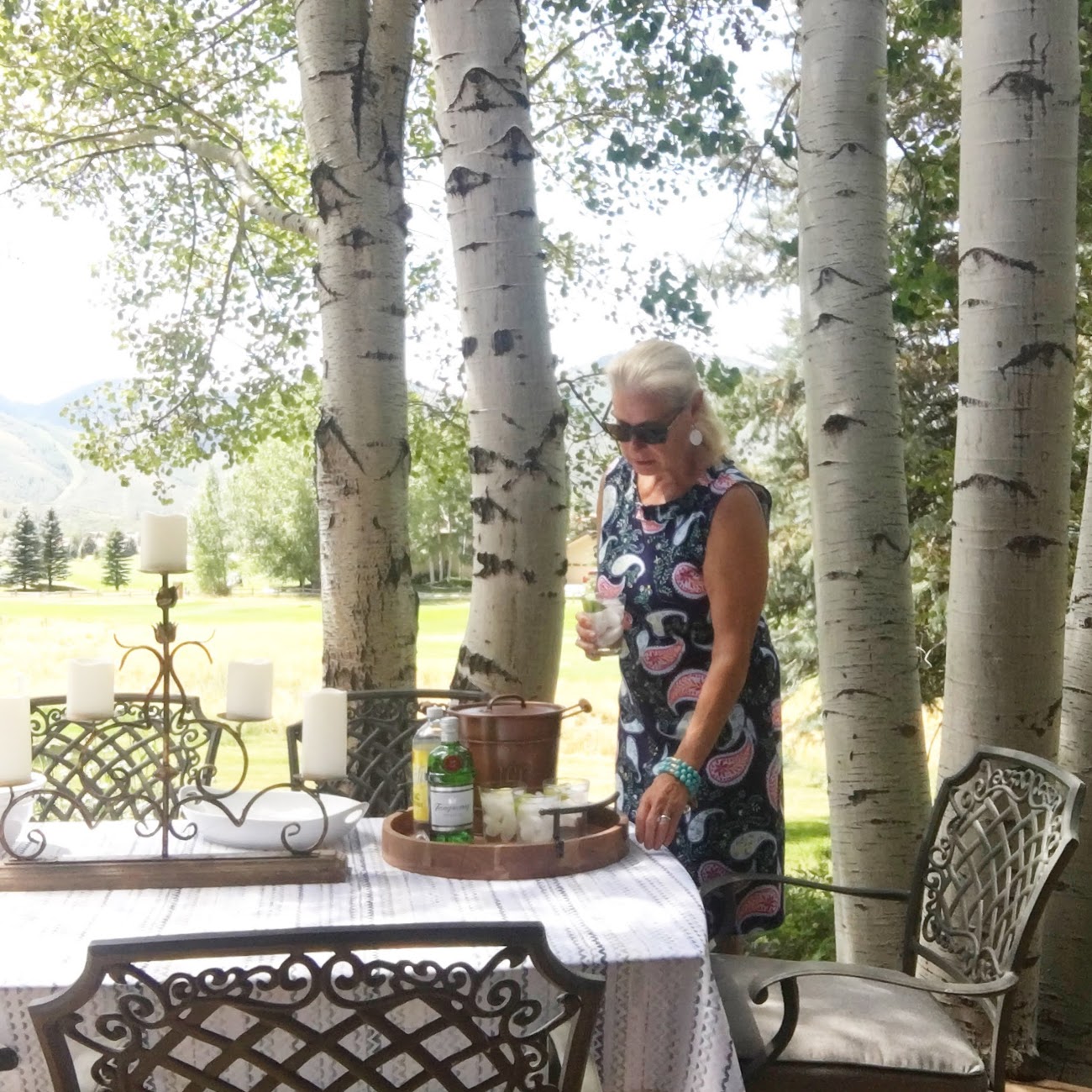
As my husband says when he walks through the door of our home in Park City, “I love it here!” Park City offers so many things to do year-round. I love being here because it’s where our friends and family gather…..
Related Posts:
What to See and Do in Park City this Winter
No Gym Required: Take Your Cardio Outside
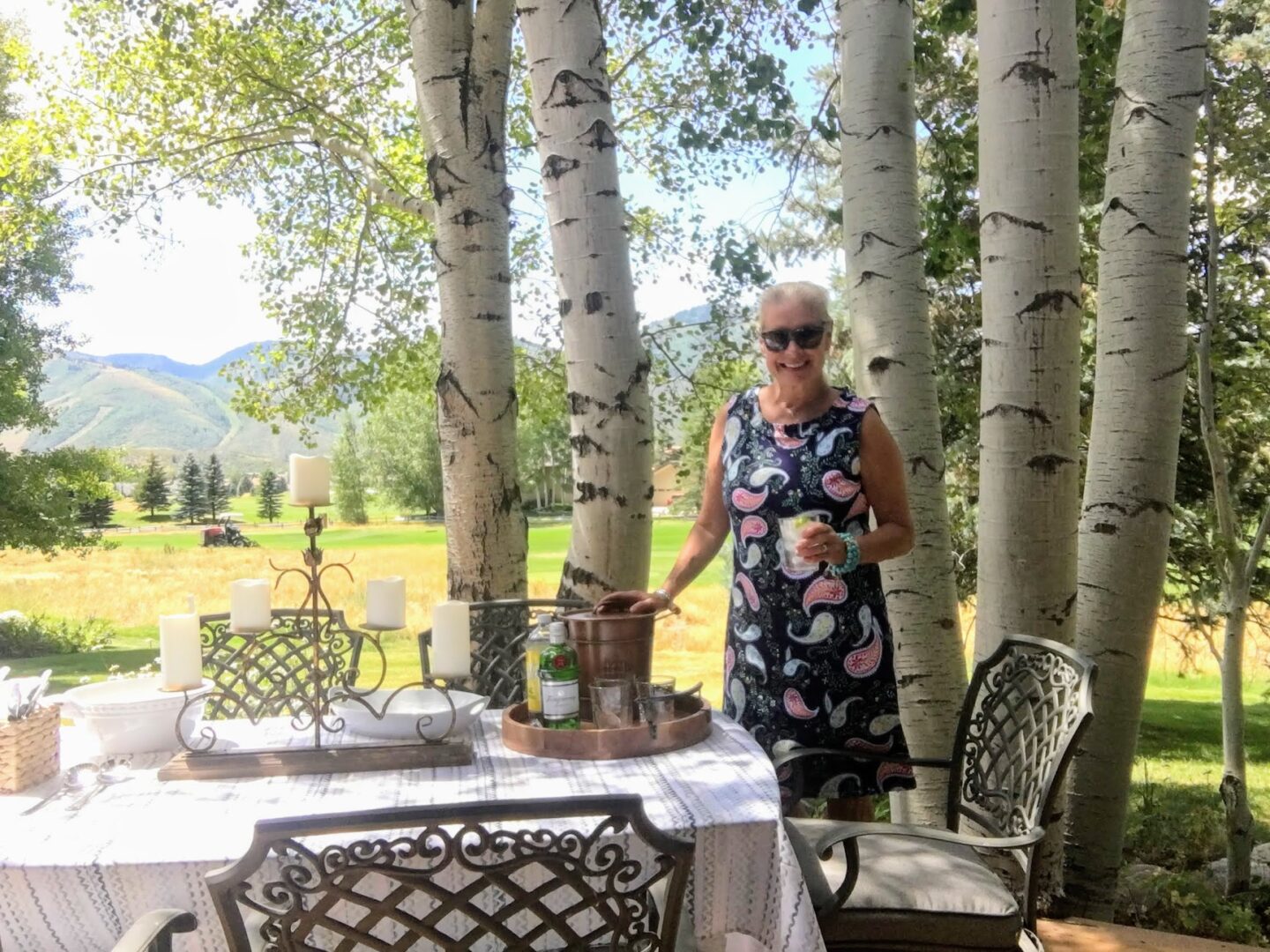
Well, this is the end of the tour! I hope you enjoyed my home renovation. If you’re ever in Park City let me know! Our door is always open!
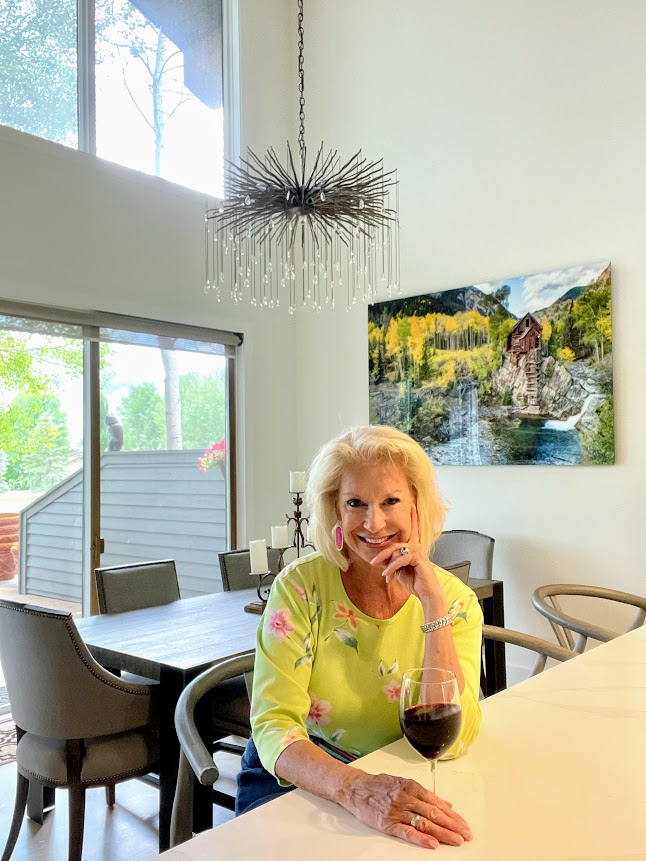
Thanks for stopping by today!
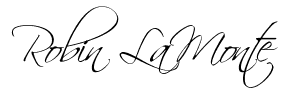
This post contains affiliate links that may earn income for Hello I’m 50ish.


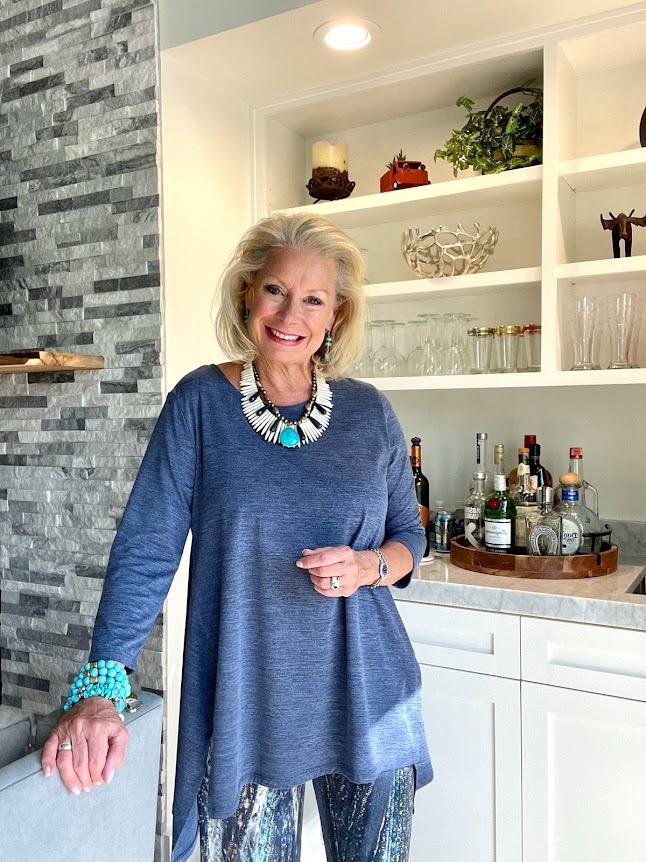
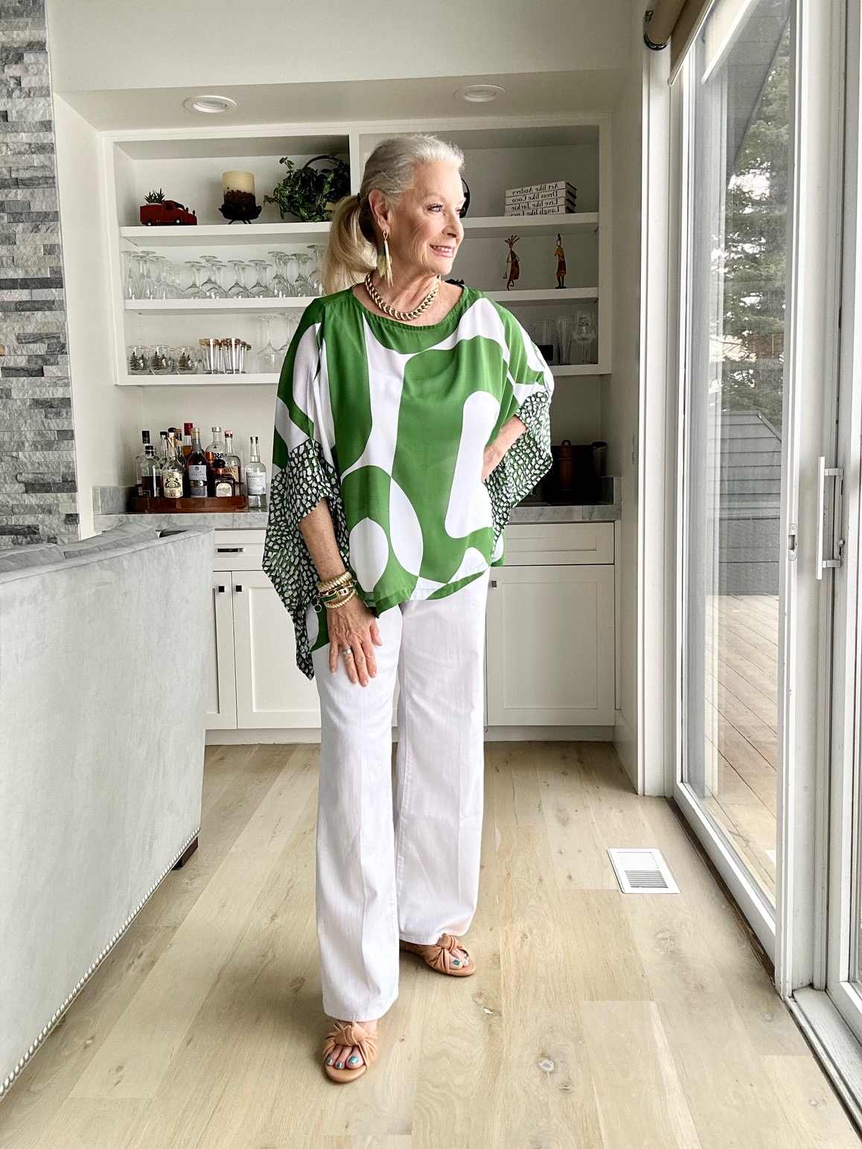
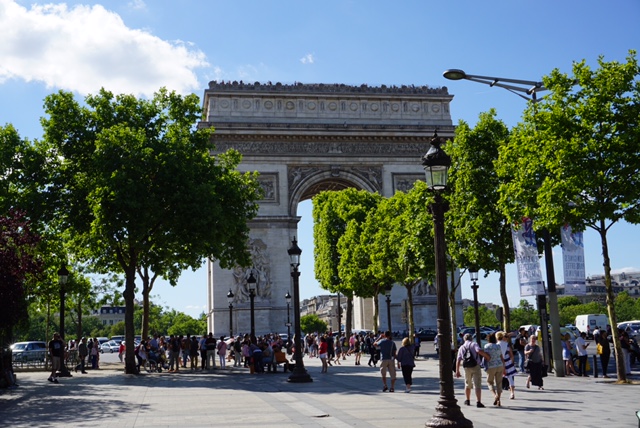
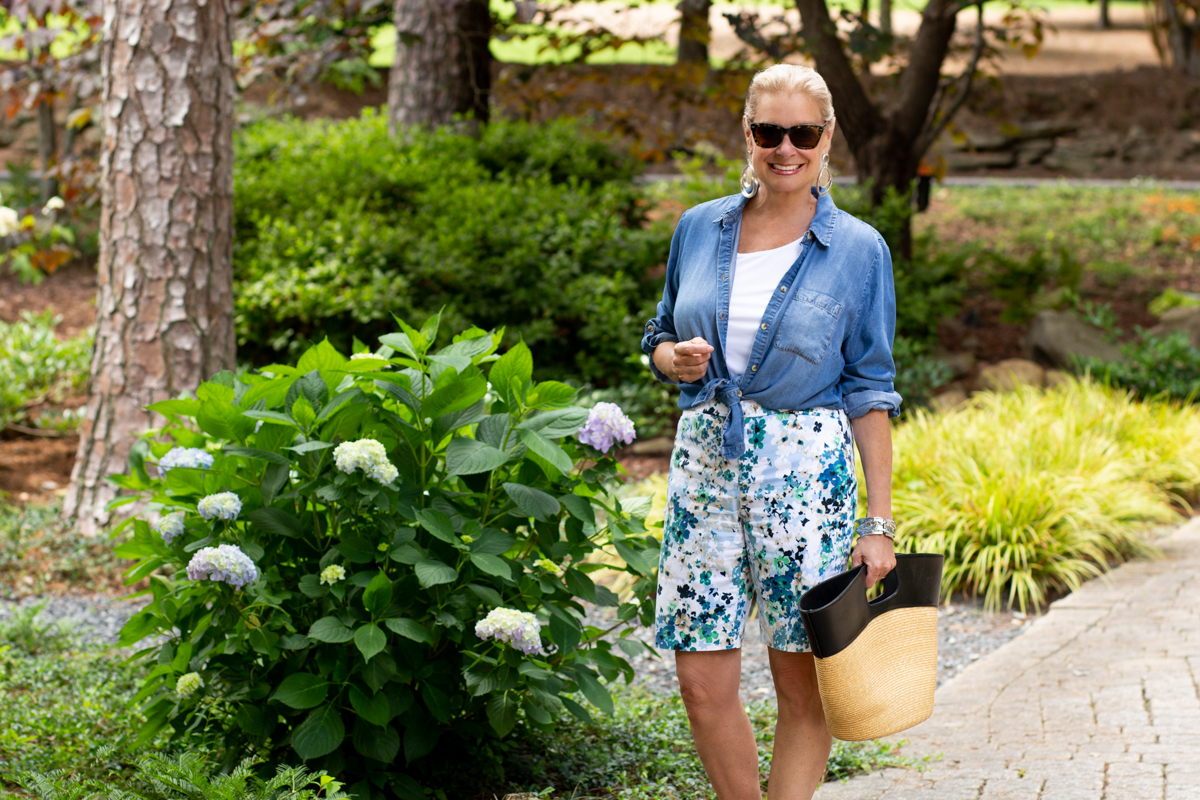
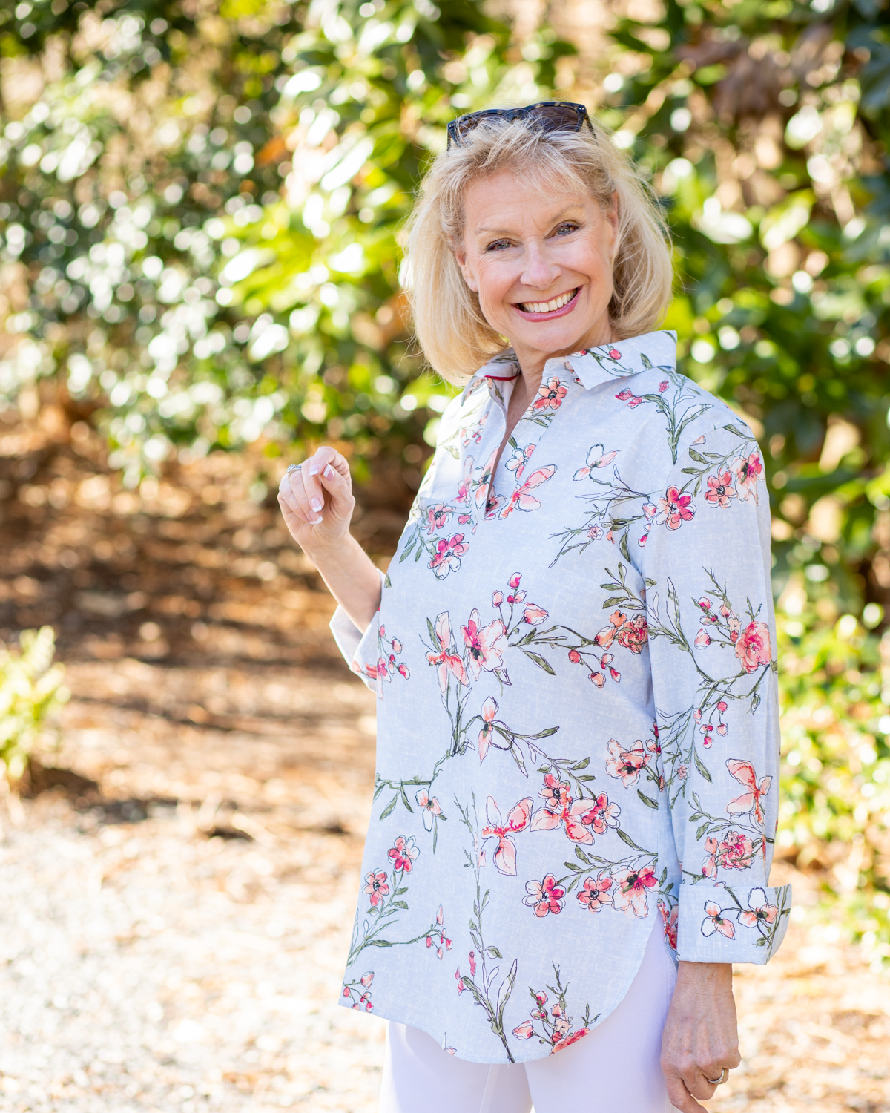
My name is Robin as well. While reading through your blog post I was struck by how remarkably similar we write Robin! My R has a little extra curl, but beyond that our letter style is nearly identical. My oldest brother picked my name, Robin Michelle. Just some silly observations from a fellow “birdie”.
What a fantastic remodeling of this place (which was already beautiful- and now it’s gorgeous!!) Love what you did! The panoramic view is breathtaking and definitely soothing as you say:) Have a great week xx
Robin, can you tell me where you purchased the goldish-looking open-weave bowl on the shelf where your wine collection is!! Your house is breath taking!
Syl,
Thank you for your lovely compliment!
I purchased it locally in Park City at a consignment store.
Stunning Robin! I love what you did and can see why you Park City is so special for you and your family!
xo,
Kellyann
Thank you so much Kellyann!
Park City is a very special place for us. Our kids enjoy spending time with us here in the mountains.